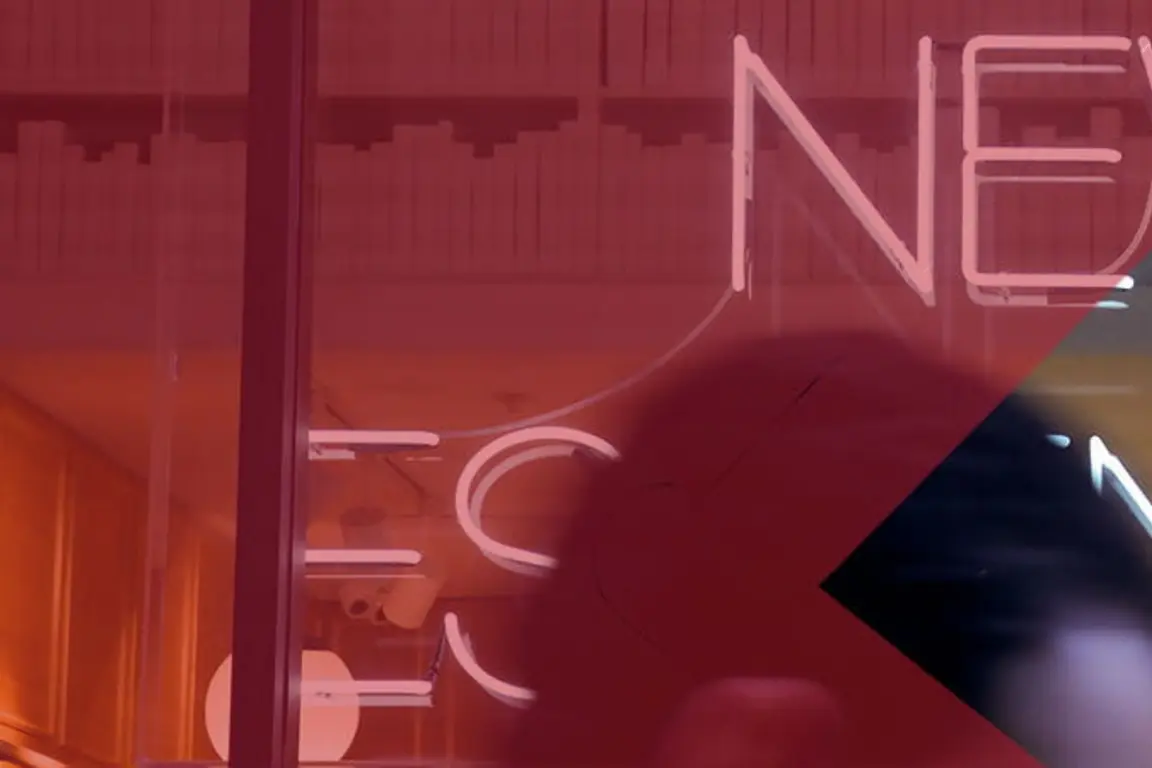You don’t have to be an engineer to be able to read engineering drawings, but learning how to read engineering drawings can give you the perspective of an engineer, which can be a significant advantage in your work.
The ability to interpret technical drawings accurately helps you make informed decisions and communicate more effectively on projects.
What is an engineering drawing?
Engineering drawings (aka technical drawings) are a blueprint that provides clarity on all the critical information and requirements needed to manufacture an item or product. It is more than simply a drawing; it is a graphical language that communicates the true length and precise details about objects to effectively communicate ideas and information.
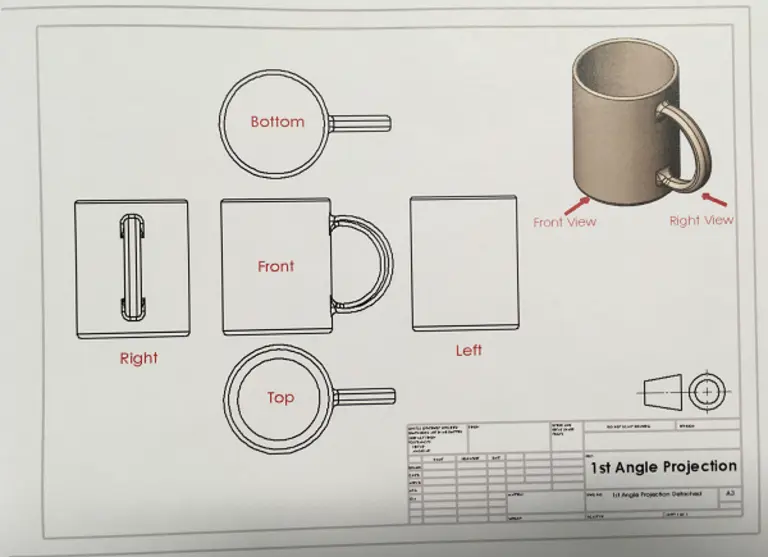
Why not just use a 3D model over a technical drawing?
Unlike a 3D model, an engineering drawing offers a lot more specific information and requirements, including:
- Dimensions
- Geometry
- Tolerances
- Material type
- Finish
- Hardware
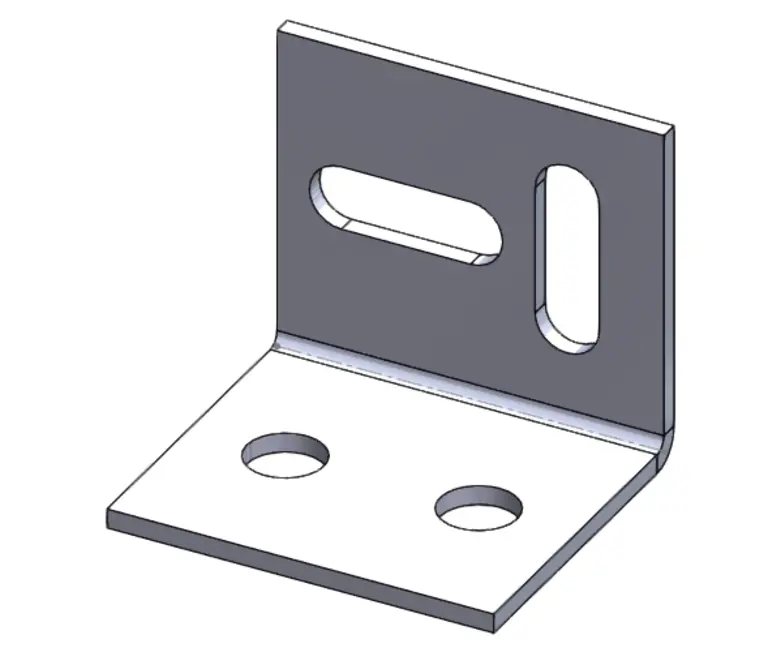
3D models are good to have and are usually used in conjunction with an engineering drawing. They are a good visual representation of the desired item but do not contain all the information that an engineering drawing does.
An engineering drawing provides details such as first angle projections, hidden lines, extension lines, etc., which are crucial for precise manufacturing. They include cross-sectional views or an auxiliary view that reveal hidden features and internal details, which a 3D model alone cannot fully convey.
While 3D models are valuable for visual representation and are often used in conjunction with drawings, they do not contain all the detailed information that engineering drawings offer.
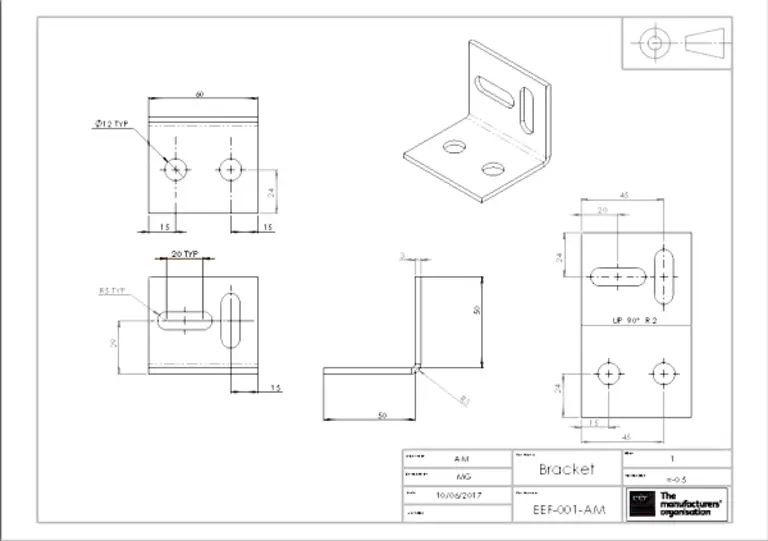
Information blocks
These blocks contain essential information about the assembly. They are usually located in the bottom right-hand corner of the drawing. These blocks provide details about what the drawing is for, for whom, part number and description, as well as information about the material and finish.
These are the main information blocks:
Title block
Start off by reading the title block found at the bottom right-hand corner of the drawing. There are other information blocks like it, but the title block serves as the context in which the drawing should be perceived.

The title block contains information such as:
- Name and address of the company or agency who prepared or owns the drawing
- Part number and description
- Material
- Mass
- Finish
- General tolerances
- Projection details
- Scale used in the drawing
- Revision numbers
- Status of the drawing (Preliminary, Approved, etc.)
- Units used in the drawing
Note that any information in the notes outside the title block that conflicts with the information in the title block should be considered as the right information and supersede the title block information.
Revision block
The revision block, located in the upper right hand corner, shows details about the changes that were made to roll the revision. The Revision Block includes the revision, the description of what changes were made, the date of the revision, and approval of the revision.
Bill of Materials (BOM) Block
Located usually either just above the title block or in the upper left-hand corner, the Bill of Materials block (also known as a BOM, Schedule or Parts List) contains a list of all the items and quantities that are required for the project or assembly. This is used for parts that either require assembly or when hardware should be added to the part.
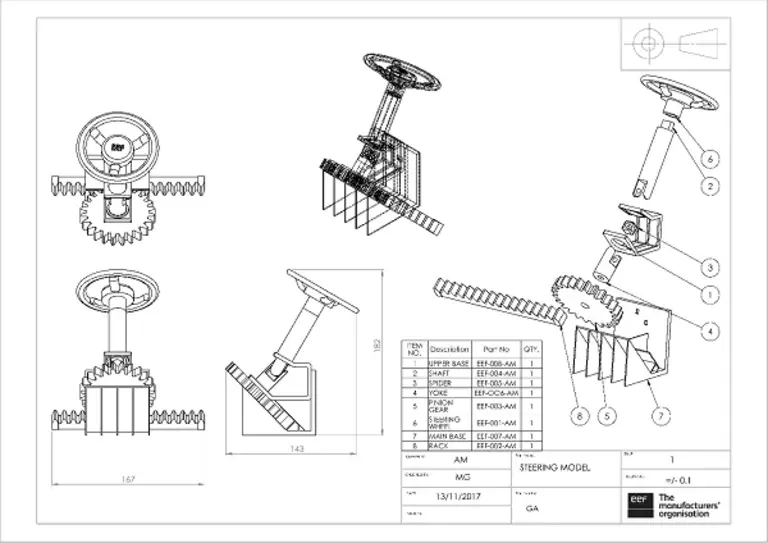
Lines
It is important to understand what each line type is and what they mean. There are three types of lines:
- Visible line: Indicates an edge is visible in relevant view
- Hidden line: Indicates the edge is behind a face
- Phantom line: Mostly used to indicate an alternate position of a moving part. Also used to indicate a break when the nature of the object makes the use of the conventional type of break unfeasible.
- Centre lines: drawn to indicate the exact geometric centre of the assembly. They are made from a series of lighter long and short dashes.
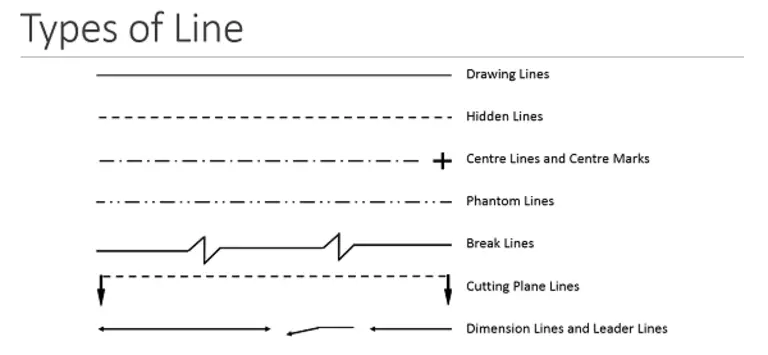
Reading engineering drawings - What’s next?
Now it’s time to try to visualize how the assembly is supposed to look like in 3D (for this you can ignore the exact dimensions). Most new drawings will have an isometric view to guide you. You can use the Bill of Materials to find the components in the drawing in order to understand the role they play in the assembly.
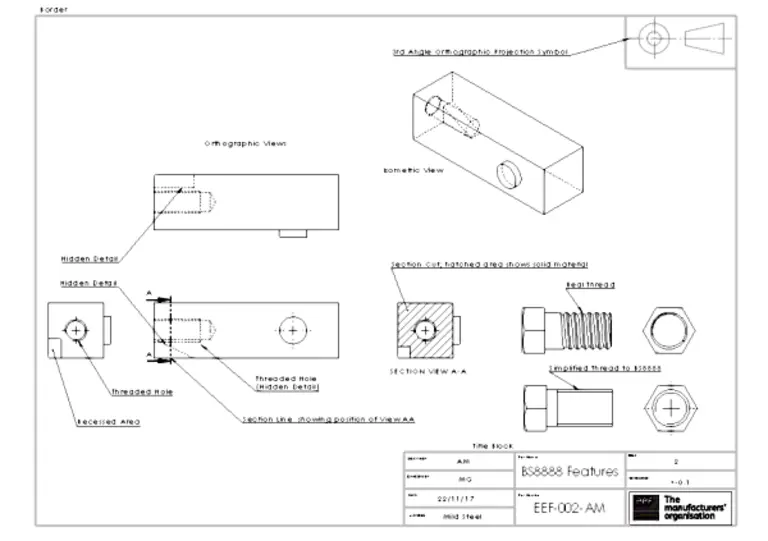
Remember that reading an engineering drawing can take a long time, depending on the complexity of the assembly and the experience of the reader.
If you're interested in learning more, our one-day introductory course will teach you how to read and interpret drawings accurately and have a better understanding of the specific requirements of a project.
